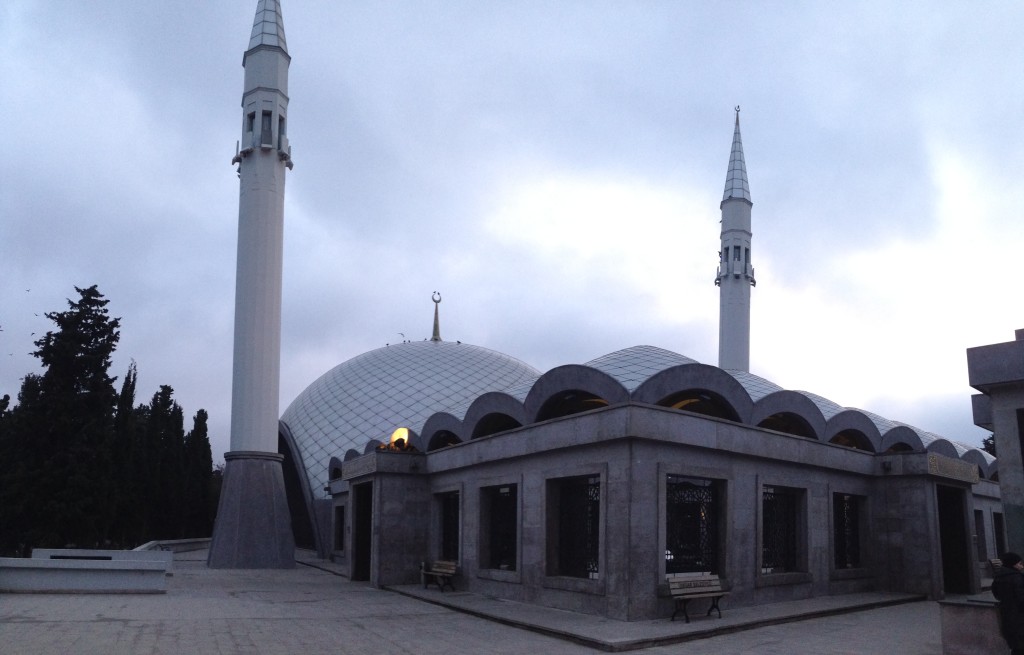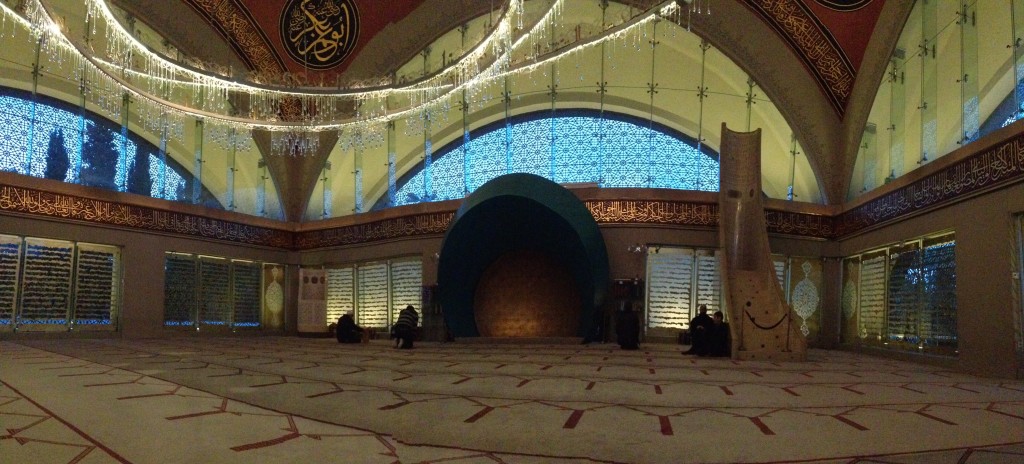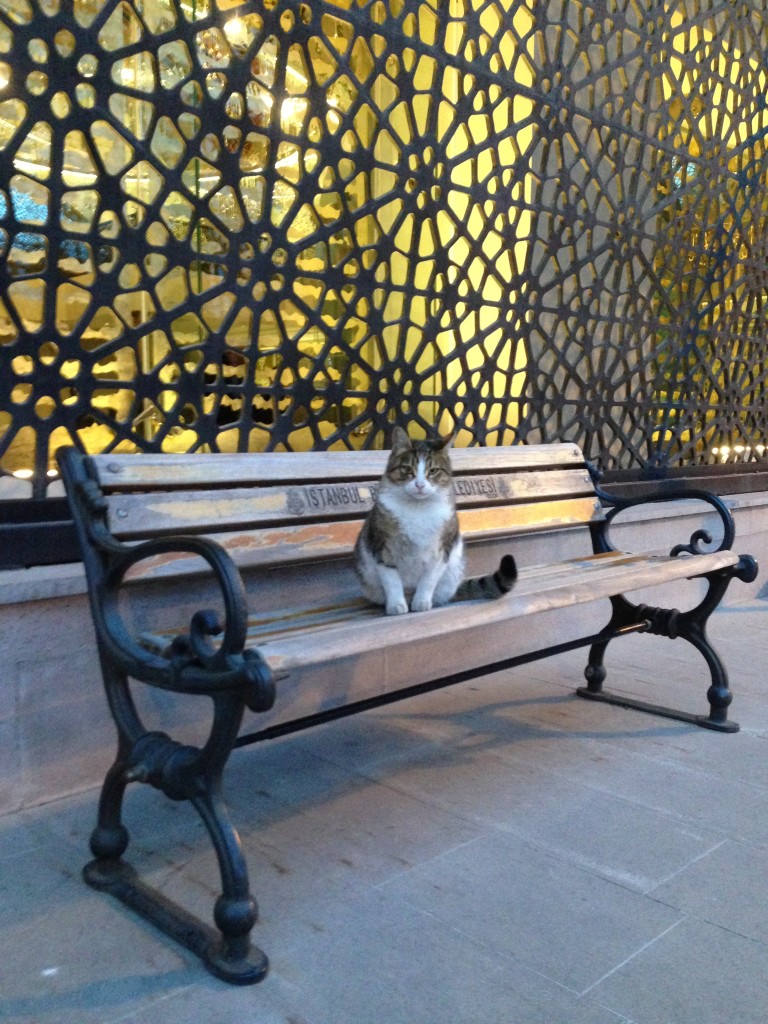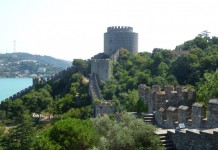There are more than 3000 active mosques in Istanbul and, in terms of architectural style, they can generally be categorized as either Byzantine (ancient Roman churches turned into mosques) or Ottoman (those mosques built during the Ottoman Empire or after but following the same style conventions).

The Şakirin mosque, however, is one of the first mosques in Turkey that attempts to bring a completely contemporary aesthetic to the traditional mosque design. This atypical house of worship is located at the Northern entrance of the Karacaahmet Cemetery, the oldest in Istanbul (more than 700 years old) and the largest graveyard in Turkey.
The mosque was commissioned by the Şakirin family and opened in 2009. The exterior was designed by Hüsrev Tayla while the interior was designed by Zeynep Fadıllıoğlu, Ibrahim Şakir’s grand-niece and the first woman to design an interior of a mosque; moreover, she led a team of female artists.

From the graveyard entrance, the visitor can contemplate the whole complex, with its prominent single dome covered in rhomboidal aluminum scales and flanked by two svelte 35 meters high minarets. To access this place of worship, one must go up a wide staircase that connects the cobbled street with the entrance courtyard, a U-shaped domed portico. The contemplative plaza has an elegant central fountain with a stainless steel mirror half-sphere; this water sculpture offers an aseptic version of the traditional courtyard’s ablution fountain minus the cleansing ritual. We can find the ablution space on the basement floor under the main worship area. This is a more tidy and functional architectural decision that relegates the ritual of purification to a hidden technical space (although nonetheless outfitted with elegant Vitra fixtures).
The courtyard gives way to a foyer with shoe shelves. This semi-dark space, where the only light shines in from the sides, prepares the visitor to enter the main worship area, a single-domed space flooded by natural light. The dome is based on a square support structure, a simple and pure shape – one of the perfect forms according to Islam, where everything is equal in front of God. Following this philosophy the mosque has four equal facades with a double skin: the first layer consists of structural glass with stylised Qur’an inscriptions and decorative motifs from Seljuk art, while the exterior enclosure is made up of sloped metal mesh that filters the natural light. The arched interior powerfully resembles the Mihrimah Mosque by Mimar Sinan in Edirnekapı.

On the qibla wall, which is oriented to the Kaaba in Mecca and indicates the direction that Muslims should face while praying, there are two striking elements: a carefully designed and slender minbar (the raised pulpit), with decorative leaves and carnations, and the mihrab (the semicircular niche that indicates the qibla wall, and hence the direction of prayer), a curved sculpture made of blue acrylic. The latter successfully accomplishes its function as a directional indicator through an embellished interpretation of an arched doorway to Mecca. While the qibla is the most prominent wall for religious purposes, the architect treated all walls equally, an act that seems to homogenize the space.
An impressive asymmetrical chandelier is the dominant presence of the central space. It is made up of a series of intertwined rings containing scripts from the Qur’an and water-drop shaped lighting. This artwork was designed to be better admired from the privileged women’s first floor and is certainly an exquisite revision of the classic chandelier that can be found in the interior of well-known mosques such as Süleymaniye or the Blue Mosque.
The external walls, the courtyard openings, and the balcony handrail use a metallic grid pattern generated by the combination of geometrical motives, an austere update of the arabesque decoration of Ottoman mosques. The leaning external walls also bring a dynamism to the project, enhancing the liveliness of the space by transposing the inner structure onto the external facade and transforming the space into a lantern when the sun sets.

The truly impressive aspects of the mosque’s design are in the construction details, which are practically impeccable: the intersection of materials is neat and tidy, a welcomed feature in the usually slapdash Turkish construction field. I recommend checking out the dome’s supporting points and patio corners to see how rainwater drainage is dealt with – it really illustrates the architect’s attention to detail.
However, there are some interior design features that aren’t quite up to the high standard of the overall complex. Specifically, the choice of the carpet and the composition of the women’s balconies leave something to be desired. Although the carpet is useful – its pattern designates prayer rows – it feels a bit dull when compared to the other carefully designed interior features and, frankly, was a disappointment. Moreover, the clumsy pillars and the drywall finishing of the women’s balcony make it look like a last-minute addition.
On one hand, this mosque is wildly contemporary in its material approach: the choice of materials and color scheme (black and dark grey tonalities) reinforce the elegance and sobriety of the complex. On the other hand, it follows the traditional space arrangement of Ottoman mosques without even the slightest deviation: an arcaded courtyard with a central fountain, an entrance through a portico that serves as a transitional foyer to the prayer hall. There is no attempt to propose a new model or push the limits of the already established (albeit flexible) principles of Islamic architecture. Nonetheless, it’s a praiseworthy building that conveys tradition through a contemporary re-interpretation of the individual elements that constitute a mosque. This project opens the doors to future experimentation in religious architecture.
At the very least, the experience of walking around the complex is very soothing and serene – a feeling that can be hard to find in Istanbul. So whether or not you are interested in religious architecture, this out-of-the-way gem is certainly worth a visit.
The Şakirin mosque is located in the district of Üsküdar by the Karacaahmet Cemetery. To get there you can take the 12A bus from either Üsküdar or Kadıköy, which takes you directly past the mosque. It’s also only a short taxi ride from either pier.
Santiago Brusadin is a contributor to Yabangee. This article is the first in a series on impressive buildings in Istanbul.










[…] De ello ha salido mi primer articulo, espero que de una larga series, sobre critica de edificios interesantes de la ciudad. Este versa sobre la primera mezquita disenada con un estilo contemporaneo en la ciudad: The Şakırın mosque […]
Thank you for showing more of these beautiful archictecture and its history make my job so easy to explore and look for myself 🙂